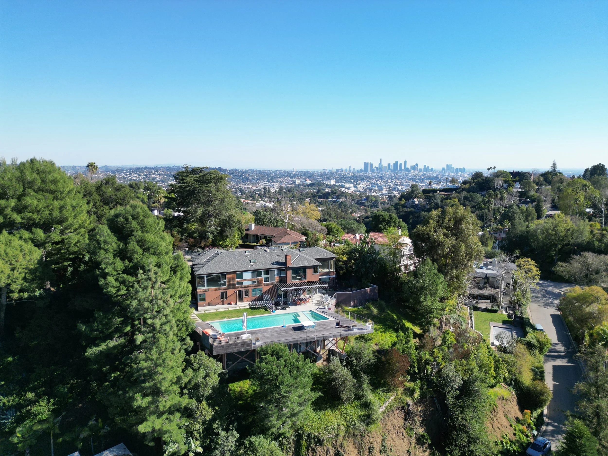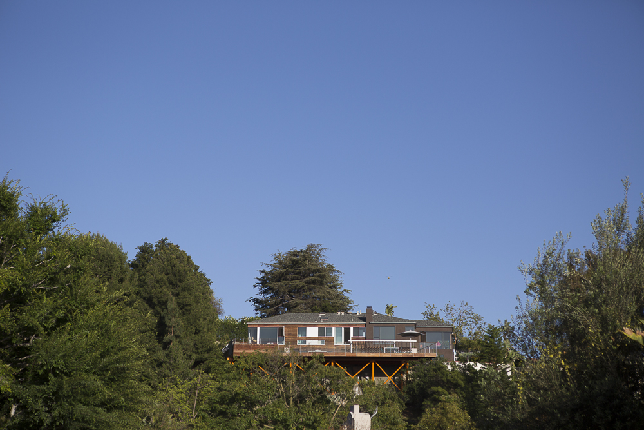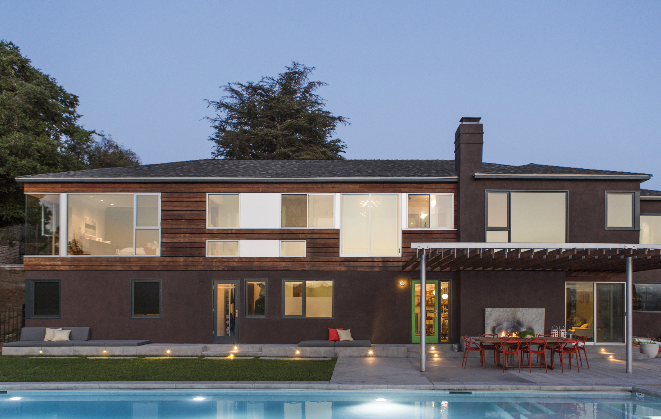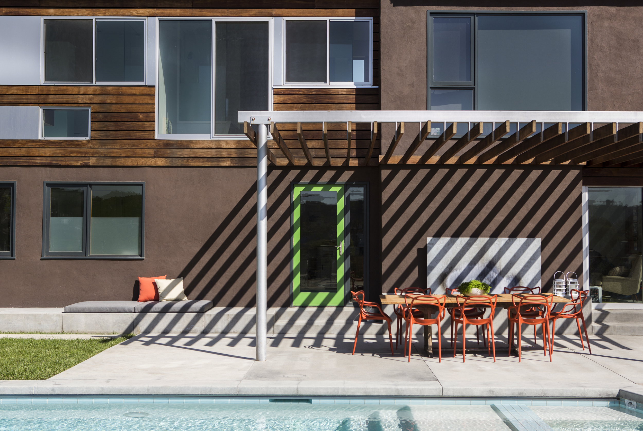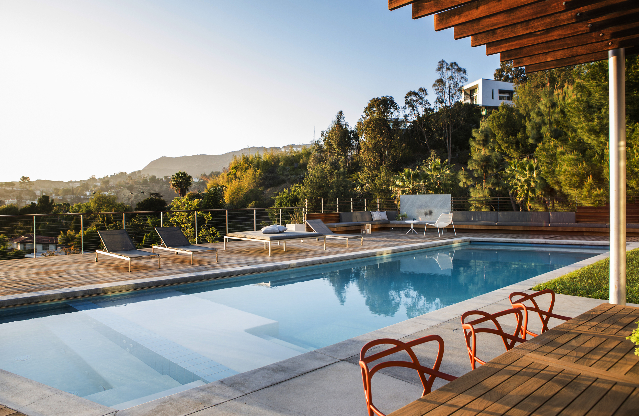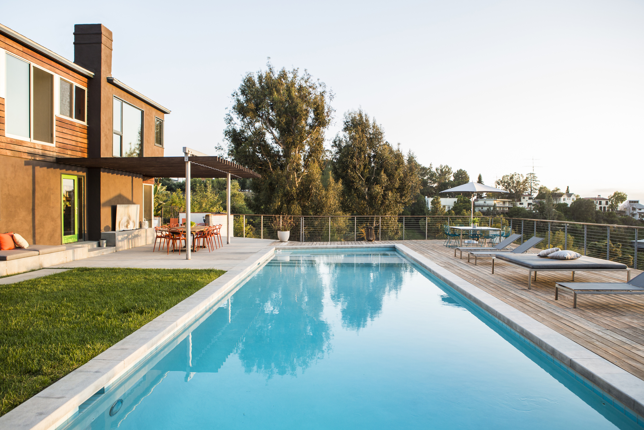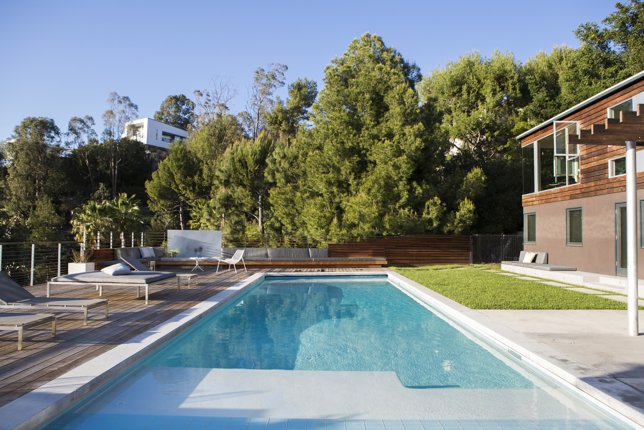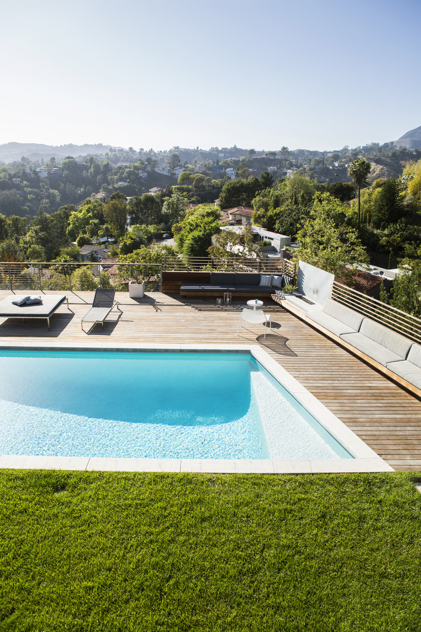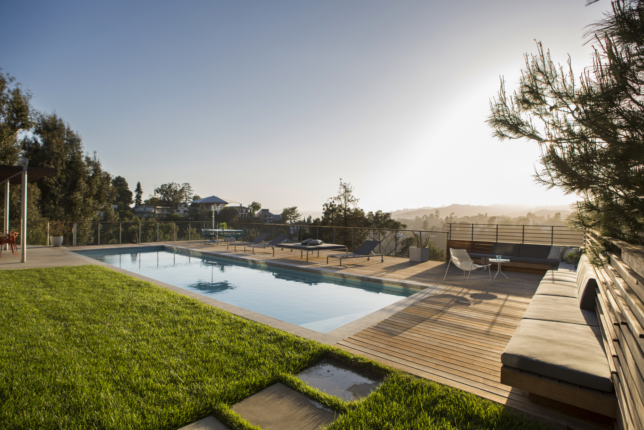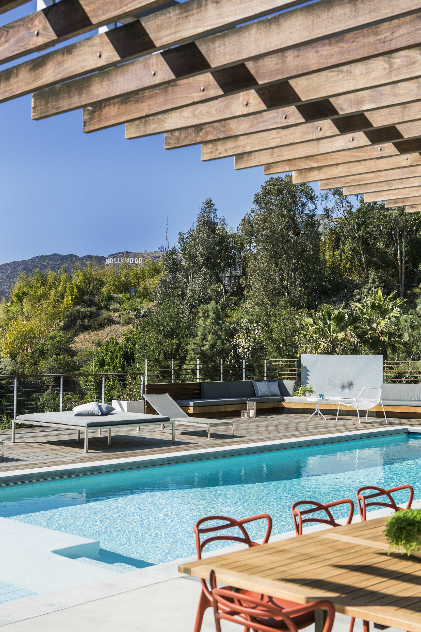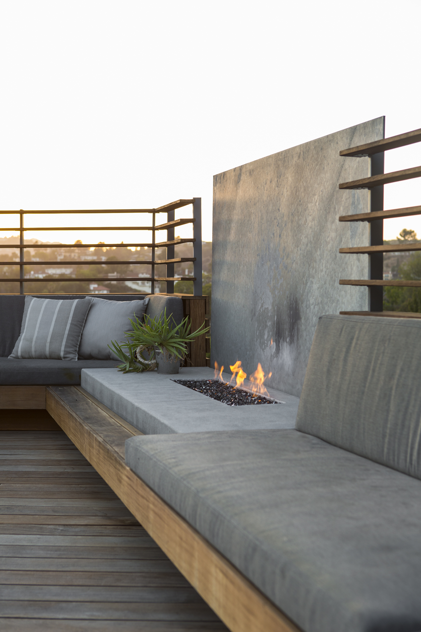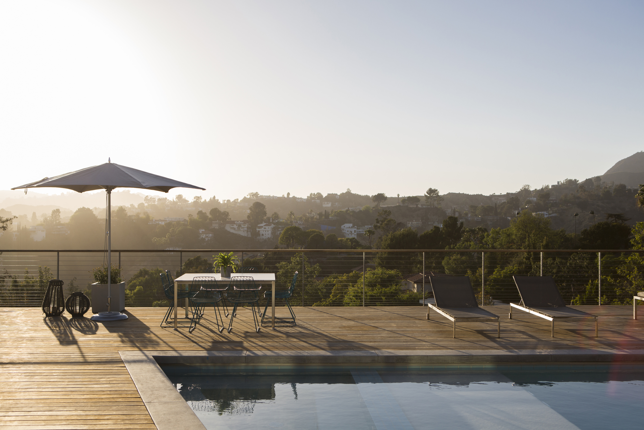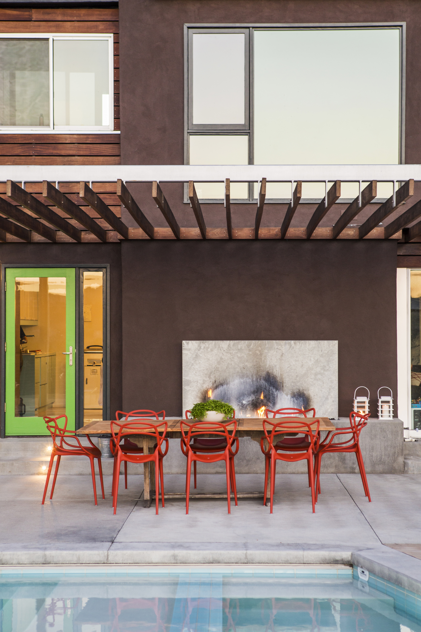POOL + ADDITION
Los Angeles, CA
The second phase of the Greenberg project includes a 1000 square foot art studio and guest suite addition as well as expansive pool and deck addition. Located on the edge of a steep site, the owners had little to no space to expand outside and take advantage of the beautiful canyon and hollywood hillside views.
The pool and deck addition posed a significant structural engineering challenge. As a hillside site, grade beams and piles were utilized to structure the pool and the deck in place. Steel pipe columns and a web of lateral reinforcement create a beautiful cantilevered structure that stretches out over the hillside below. The result is an entirely new accessible landscape on the property for the family to enjoy.
The art studio and guest suite addition extends from the existing home at the lower level. The addition roof splits to allow for a vaulted 12 foot tall working space in the studio and roof deck garden atop the guest suite. The studio focuses it's energy inward with an intimate garden view while the guest room floats above the landscape and canyon views beyond.
photography by Laure Joliet
POOL + ADDITION
Los Angeles, CA
The second phase of the Greenberg project includes a 1000 square foot art studio and guest suite addition as well as expansive pool and deck addition. Located on the edge of a steep site, the owners had little to no space to expand outside and take advantage of the beautiful canyon and hollywood hillside views.
The pool and deck addition posed a significant structural engineering challenge. As a hillside site, grade beams and piles were utilized to structure the pool and the deck in place. Steel pipe columns and a web of lateral reinforcement create a beautiful cantilevered structure that stretches out over the hillside below. The result is an entirely new accessible landscape on the property for the family to enjoy.
The art studio and guest suite addition extends from the existing home at the lower level. The addition roof splits to allow for a vaulted 12 foot tall working space in the studio and roof deck garden atop the guest suite. The studio focuses it's energy inward with an intimate garden view while the guest room floats above the landscape and canyon views beyond.
photography by Laure Joliet
