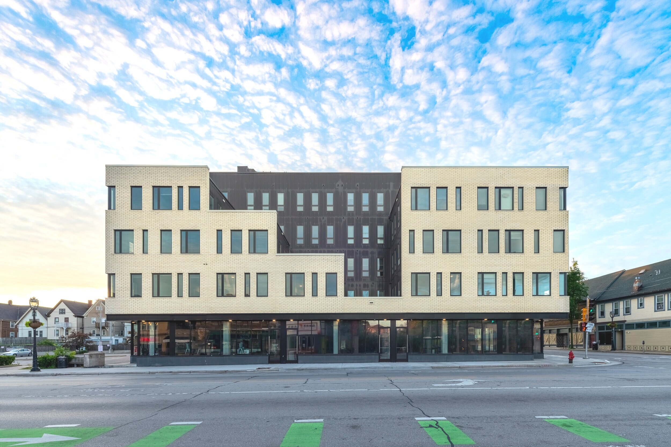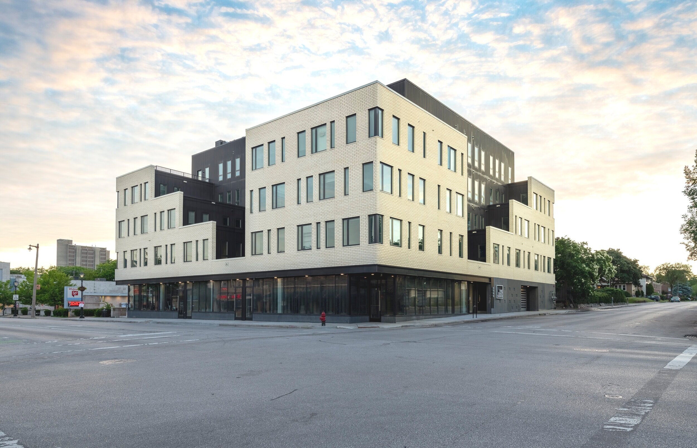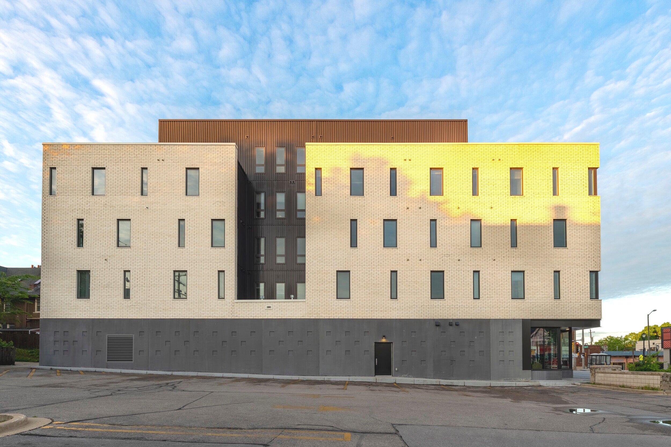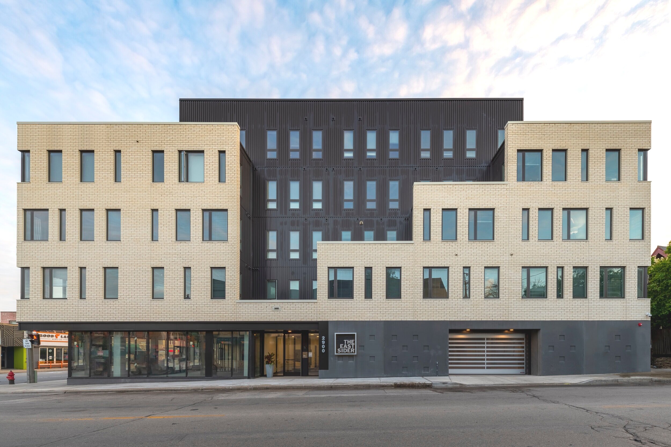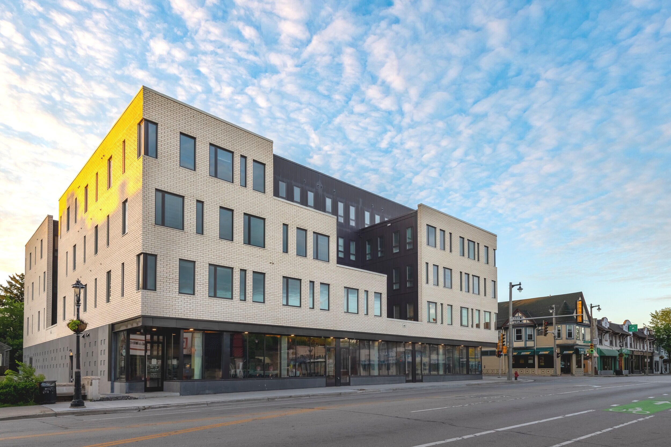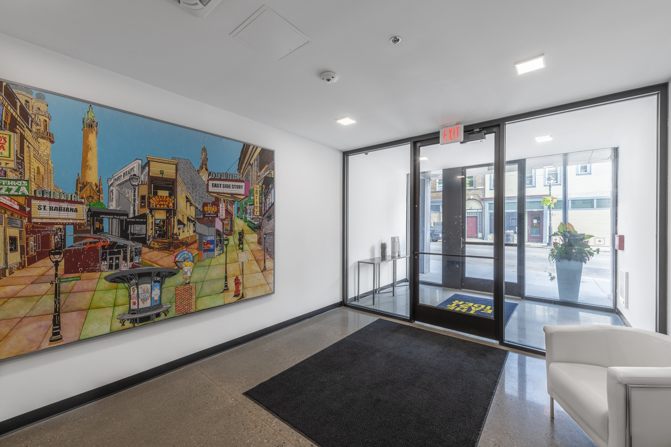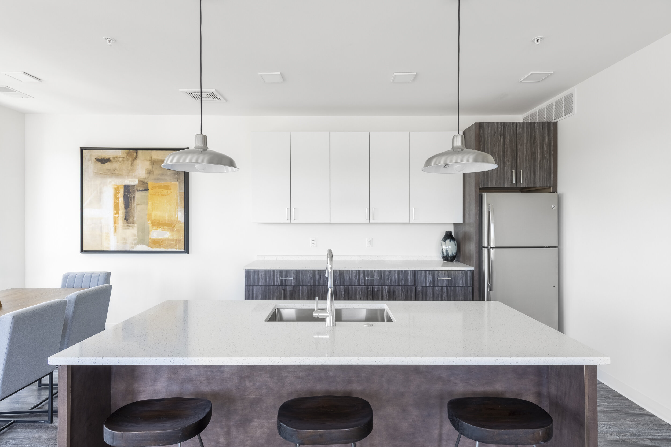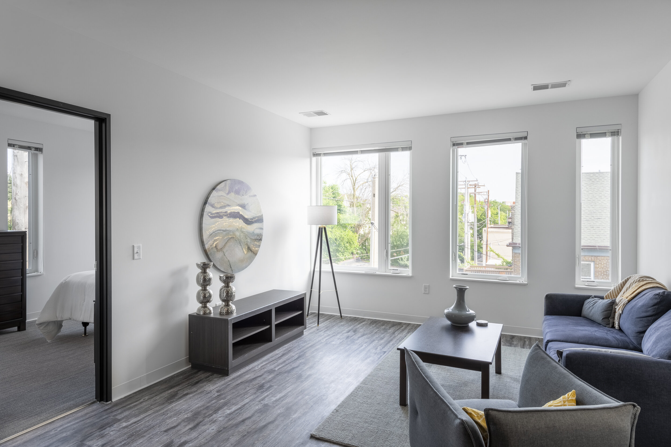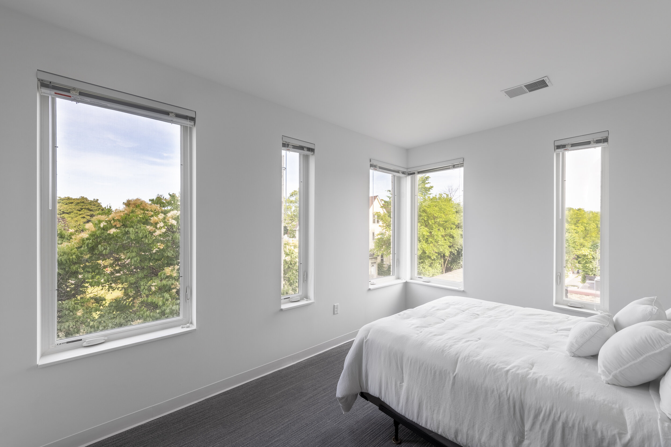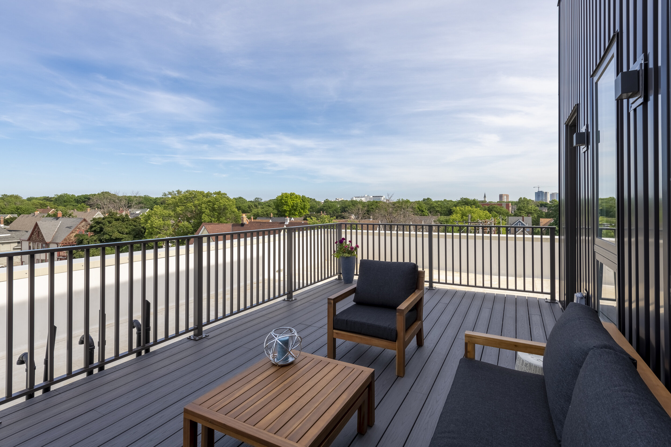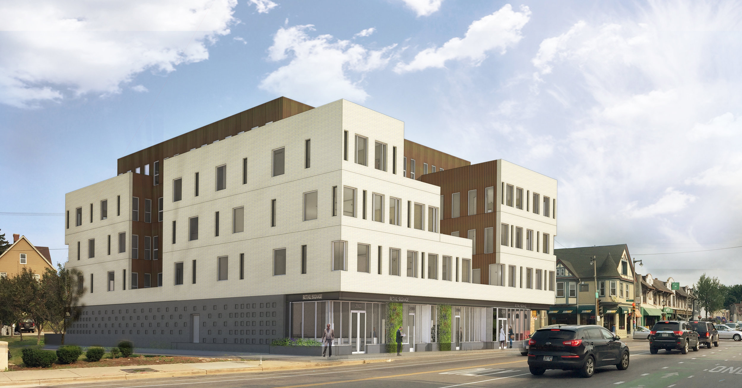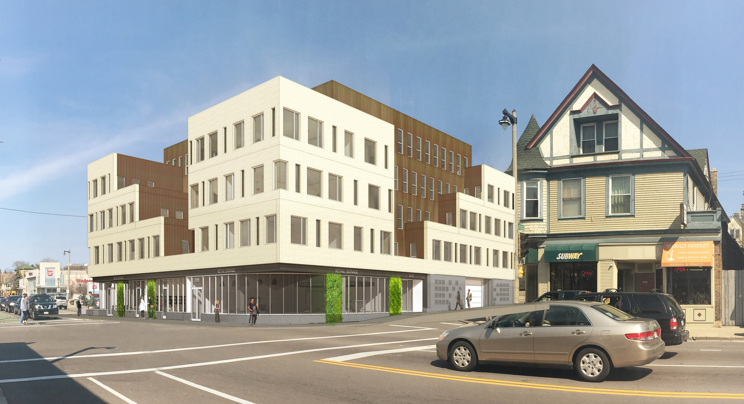OAKLAND APARTMENTS
The first new mixed use project near the UWM campus in decades is comprised of a five-story building with fifty-five market rate apartments, approximately 5,000 square feet of ground floor retail and fifty-five interior parking stalls. In order to admit light, air and views into and from the nearly square footprint, the body of the building is carved away and stepped at strategic locations. At the same time, this reduction in mass serves to break down the scale of the building and mark the familiar Oakland-Locust corner.
photography by Adam Sklenar
