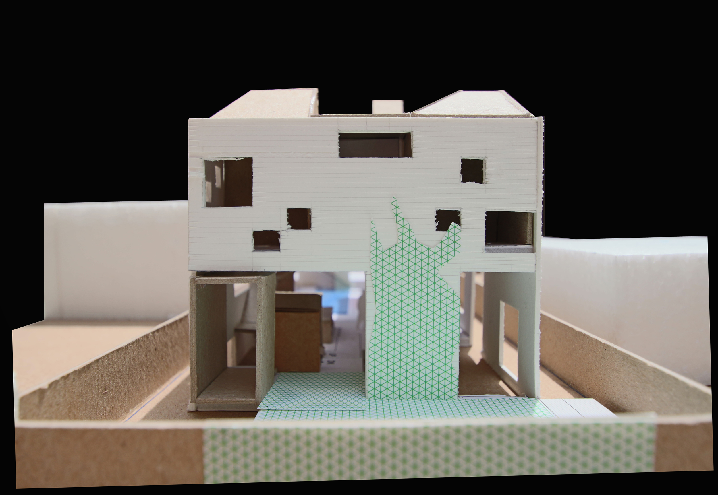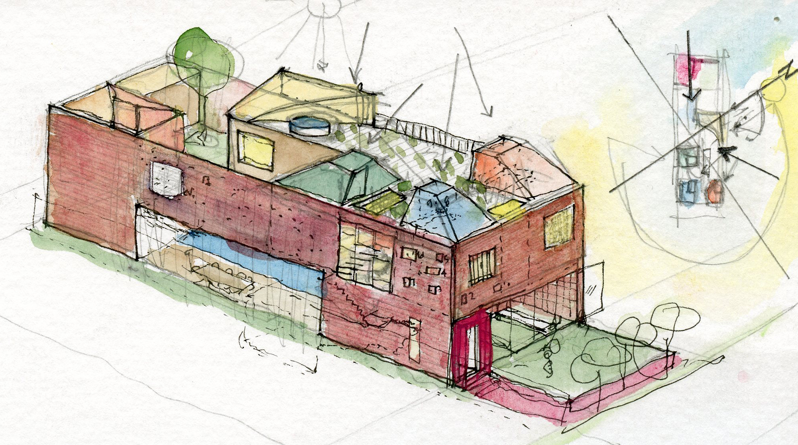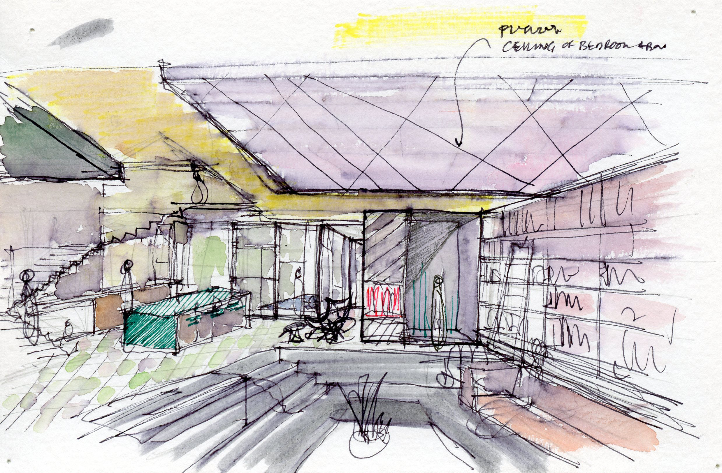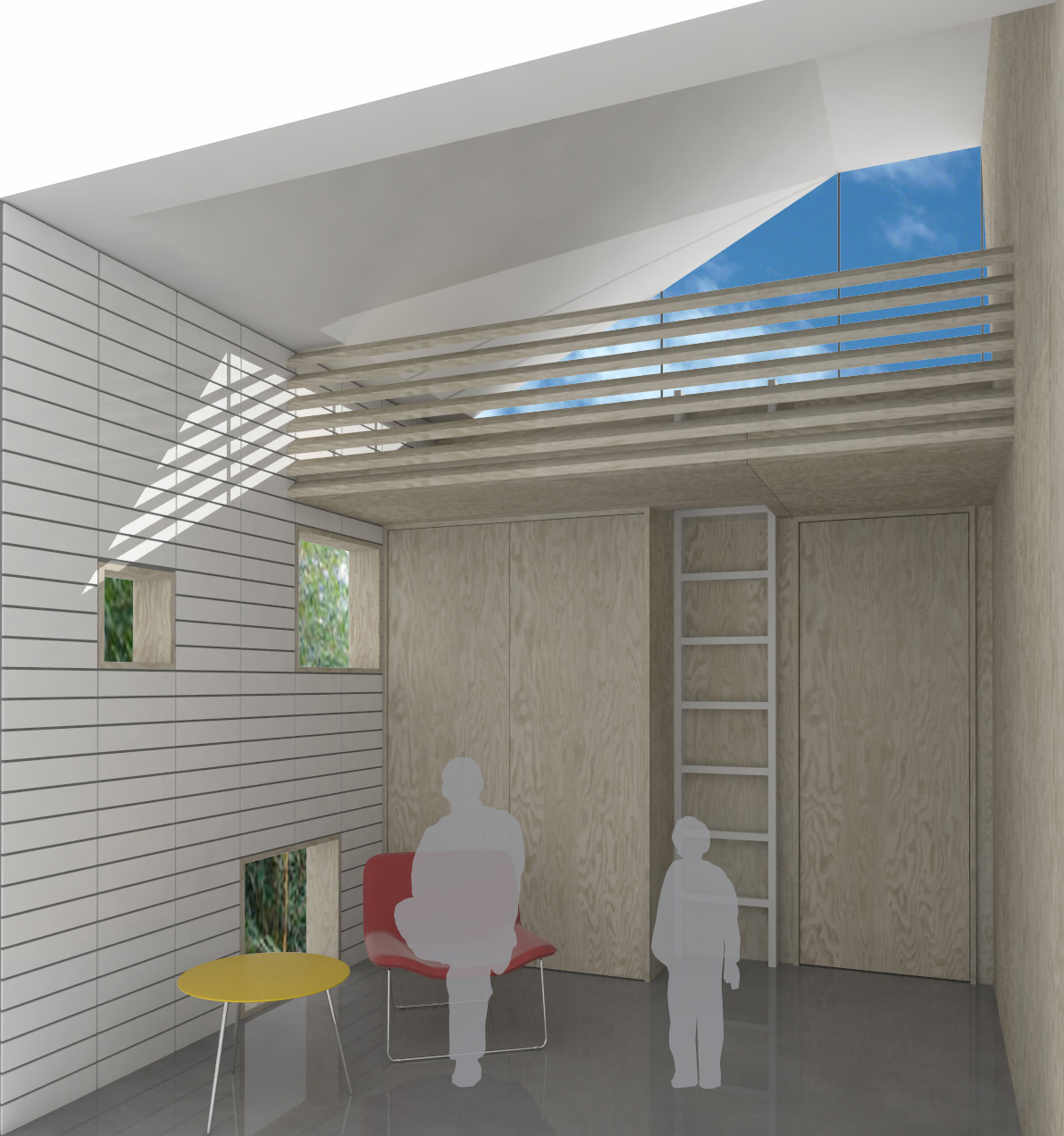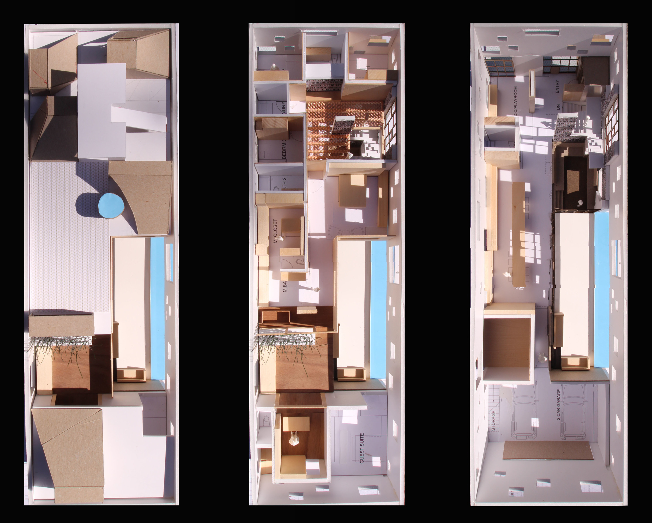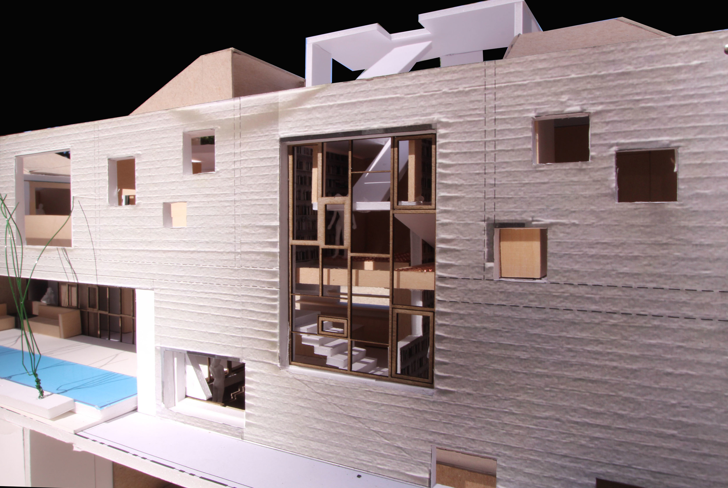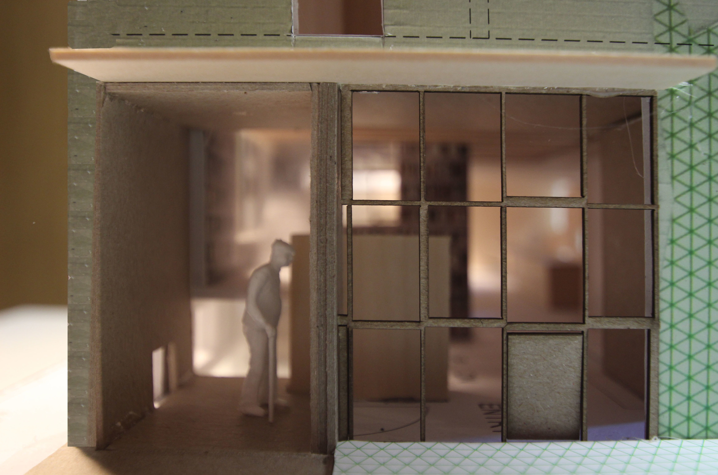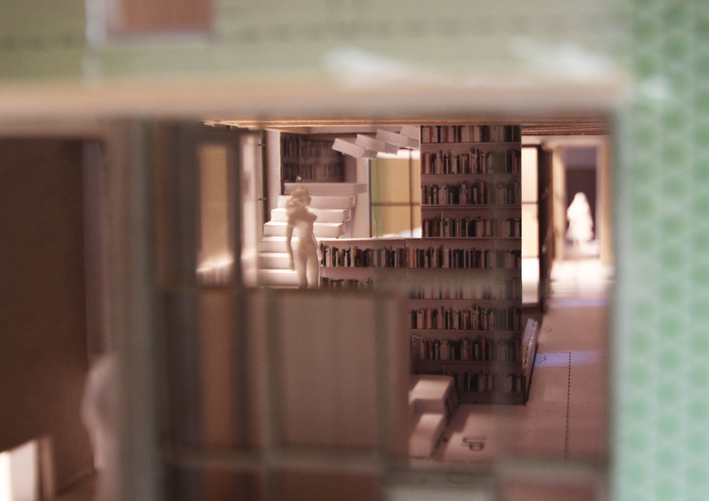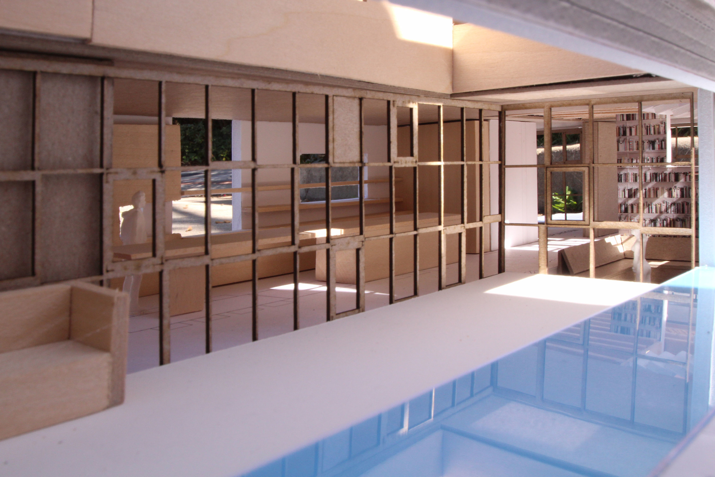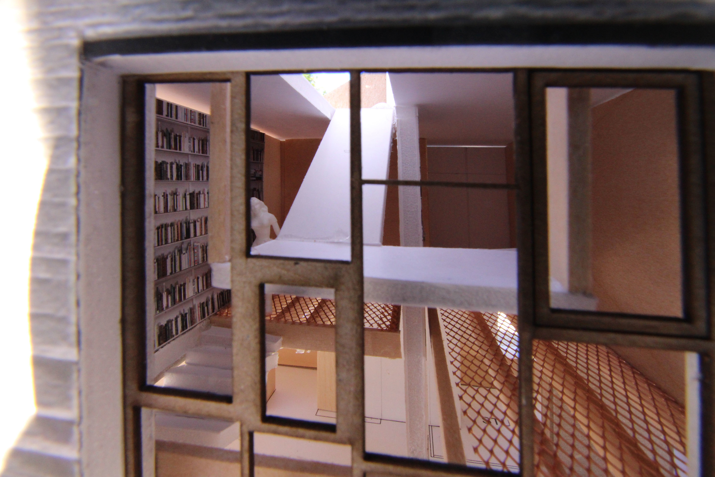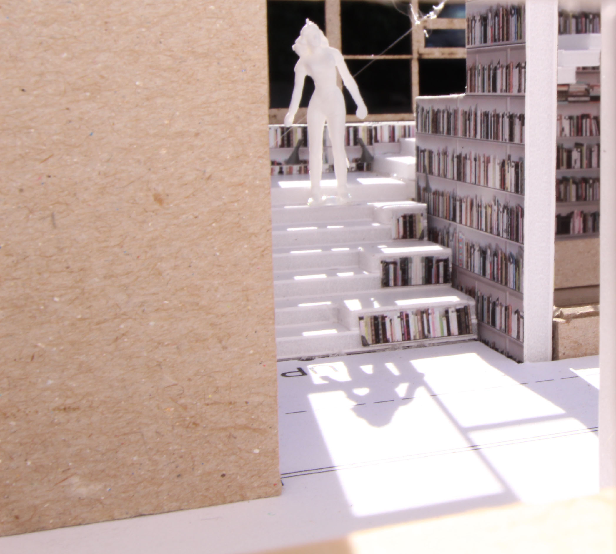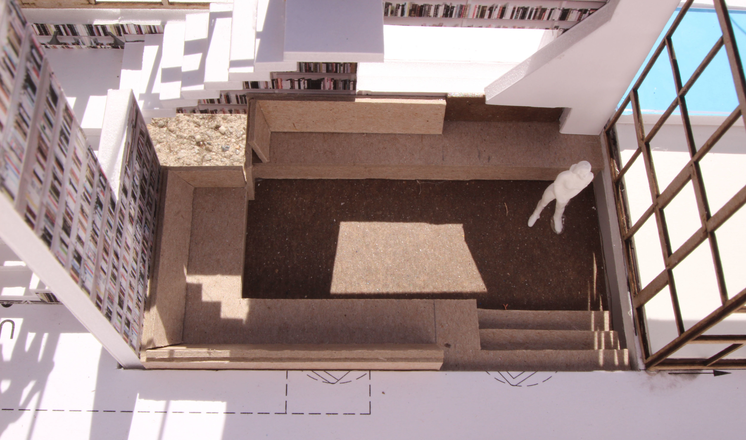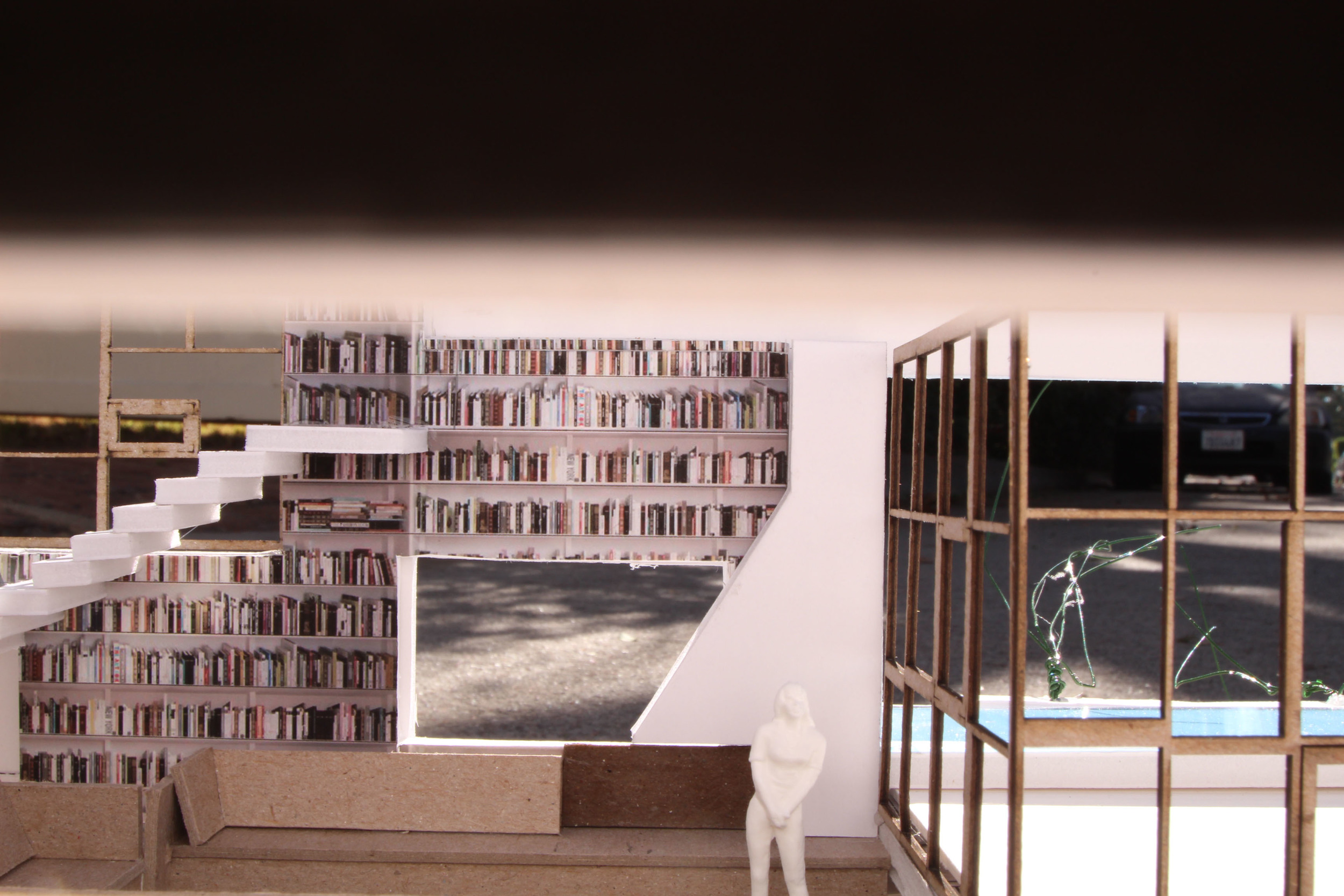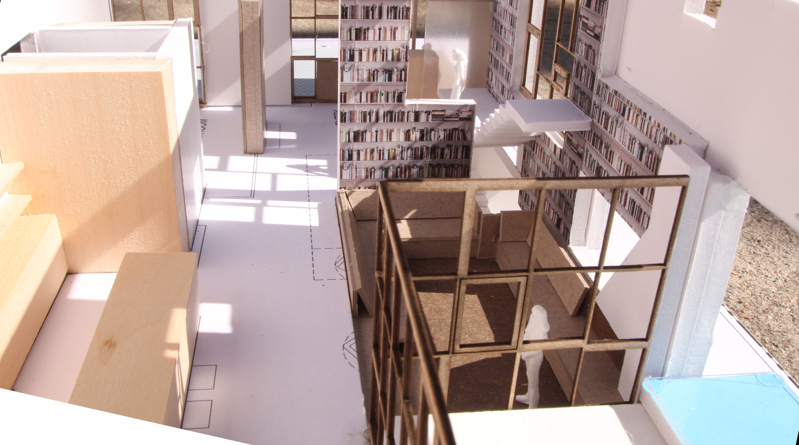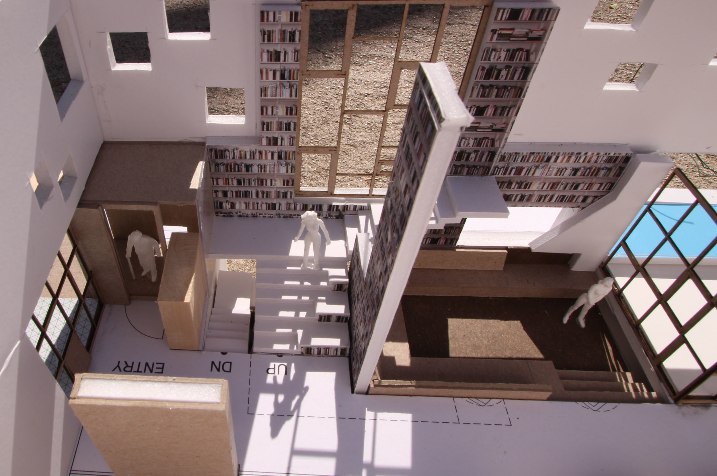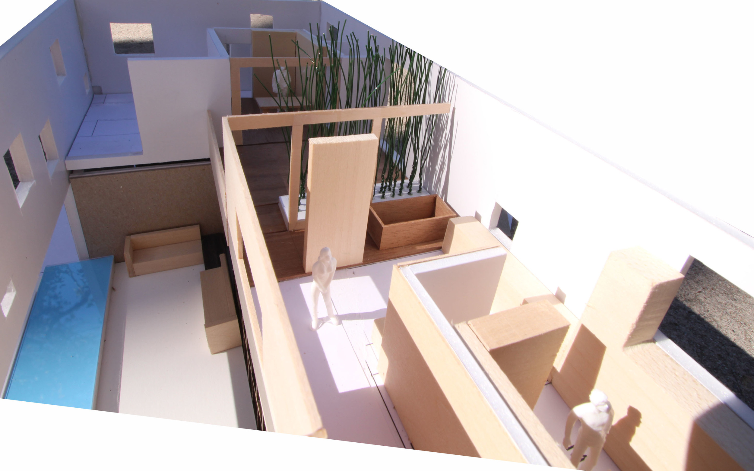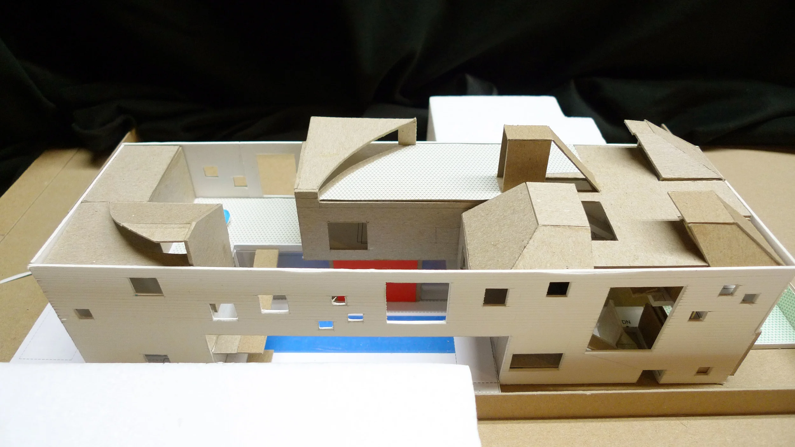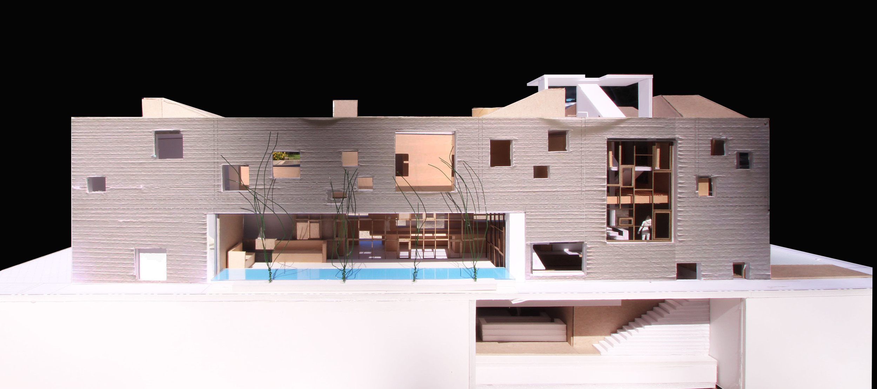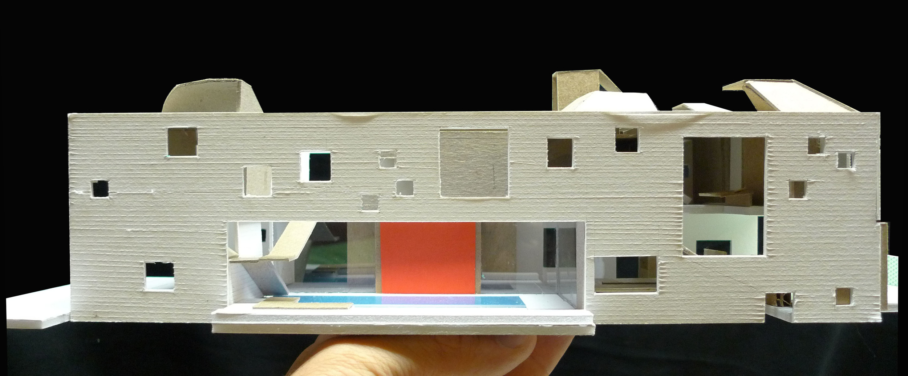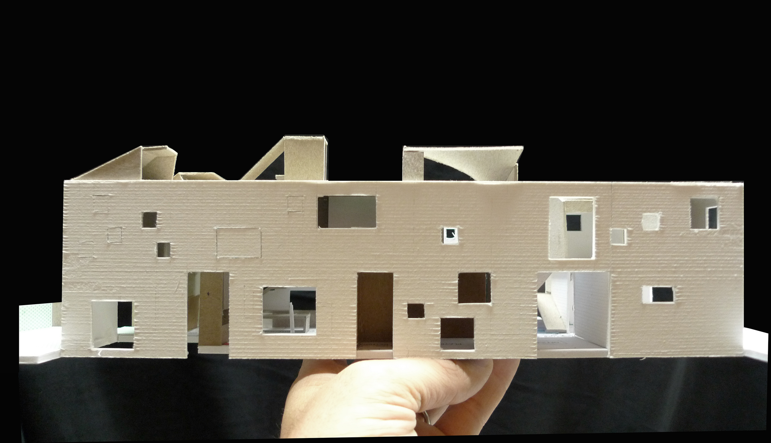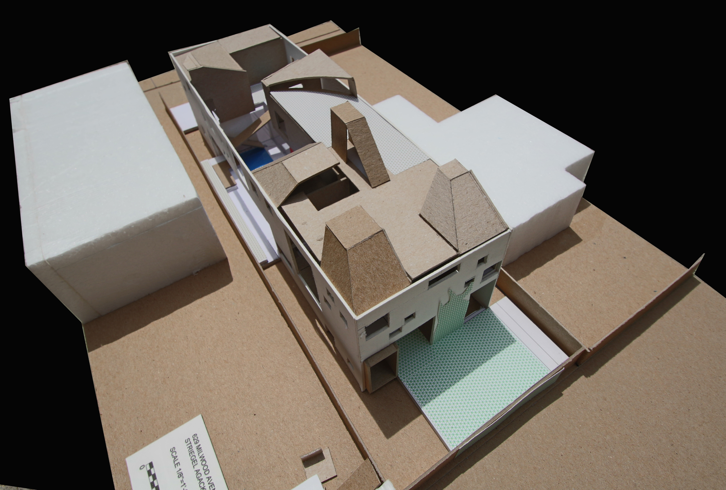MILWOOD HOUSE
Venice, CA
The buildable perimeter of the site is taken as an extruded shell of brick, as if it were an existing shell on the site.
Spaces and vessels are inserted into the shell to create the building within Windows and openings are carved into the brick shell and respond to the needs of the new spaces inserted within the shell. The result is a continuous facade of brick with a series of irregularly spaced windows, each positioned and shaped to provide both light and view to each space.
The lower level is organized as a continous flowing series of living and activity spaces that all tap into the main exterior garden spaces at the front and in the courtyard. Each of the lower level living spaces have a direct access to the gardens. Upper level bedroom spaces are compactly organized around the central family stair/library.
Spaces reach up beyond the brick perimeter to pull in sunrise and morning light into the space and elevated sleeping lofts. Bedroom spaces have 2 scales, one of the lower space consisting of brick and exterior views and one of the upper space- sky and roof garden.
