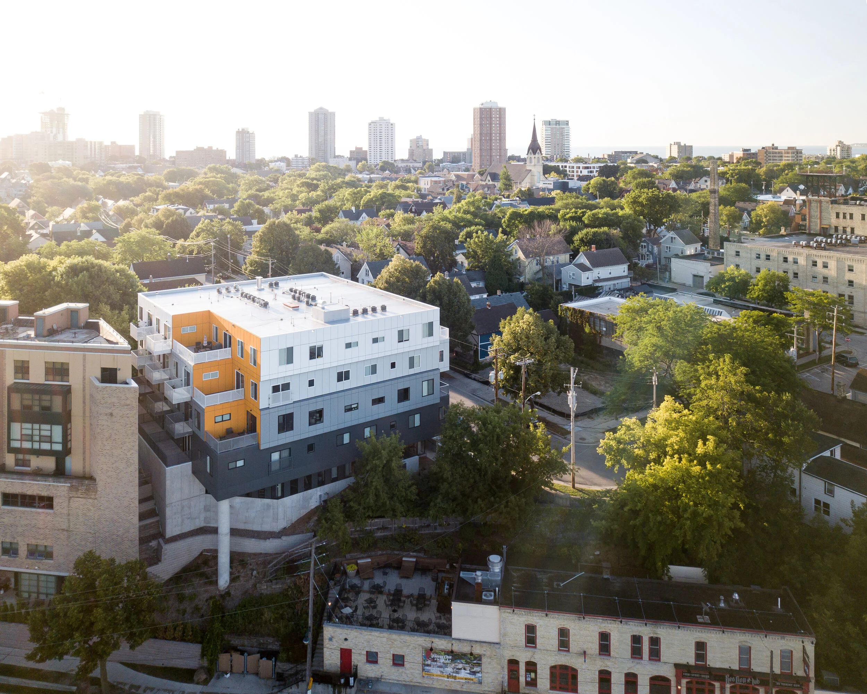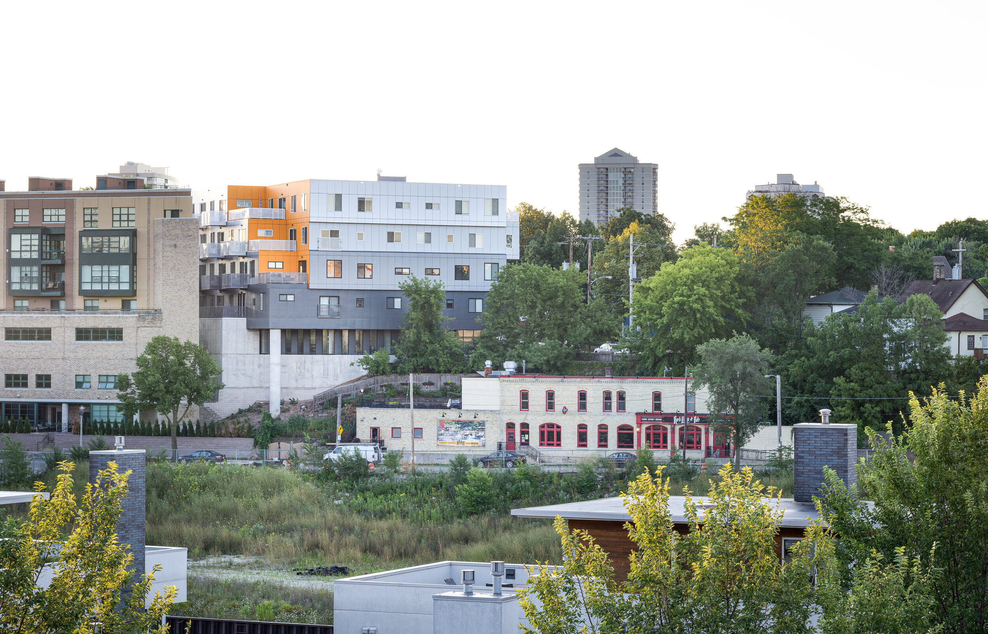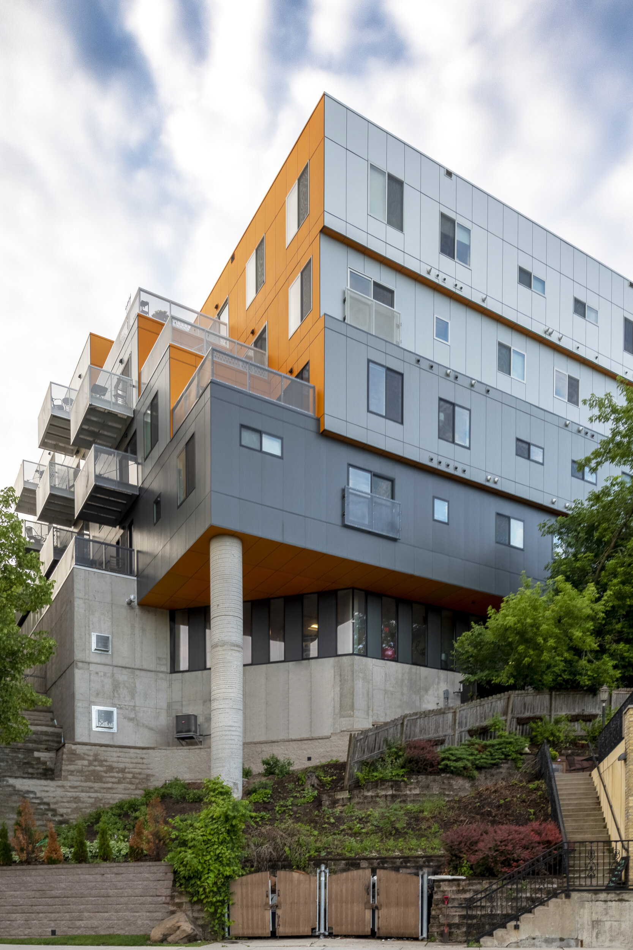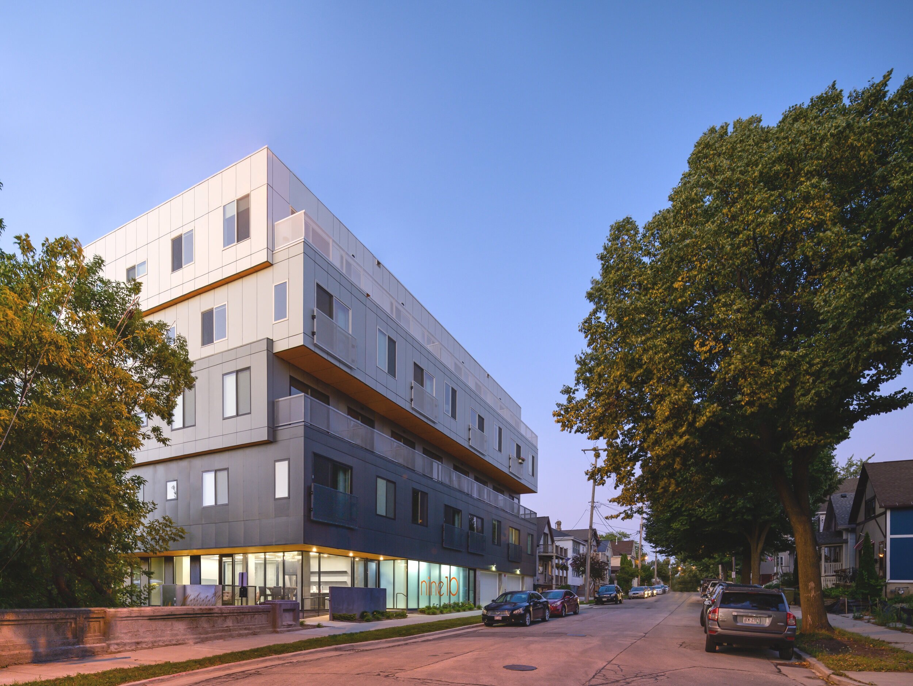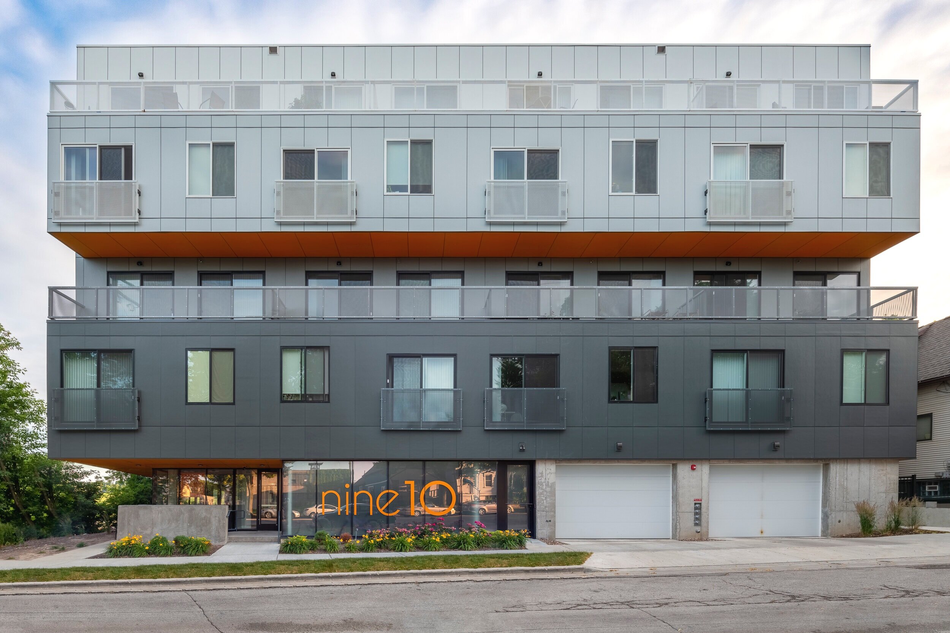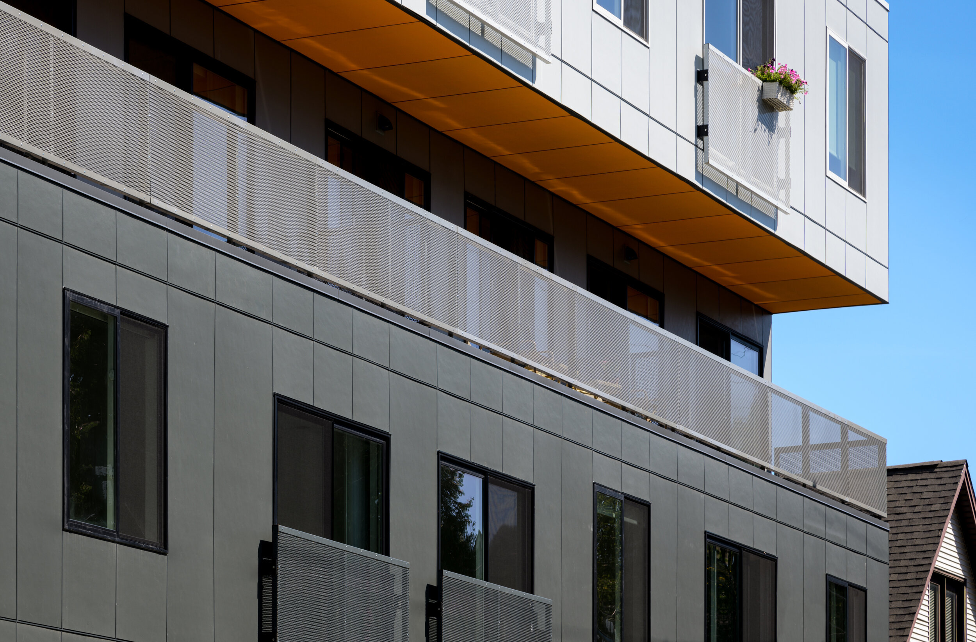NINE10 is a thirty unit multi-family housing development located on Milwaukee’s east side. This project overcomes significant topographical challenges to establish its own sculptural building landscape.
CONCEPT
To admit natural light and create as many corner units as possible, the building’s stacked floor plates are shifted in and out to create a series of exterior balconies which punctuate the facade. Additionally, the stepping northern facade opens the corner units to distant city-river views.
TECTONICS
Shifting floor plates and a color gradient transition will be used to further break down the scale of building mass into smaller components, providing an articulated facade, reinforcing the design concept.
