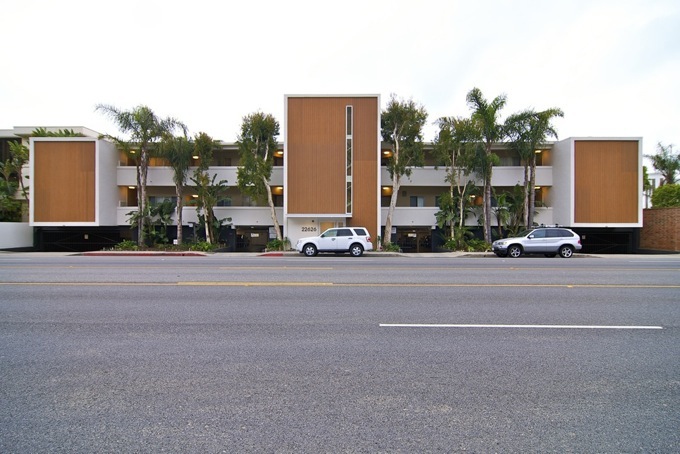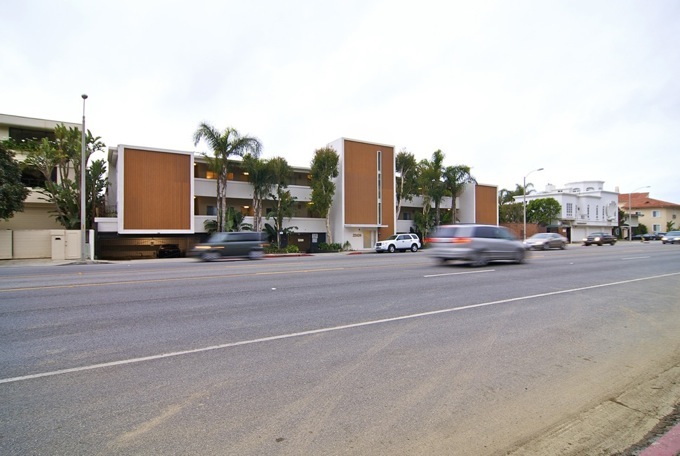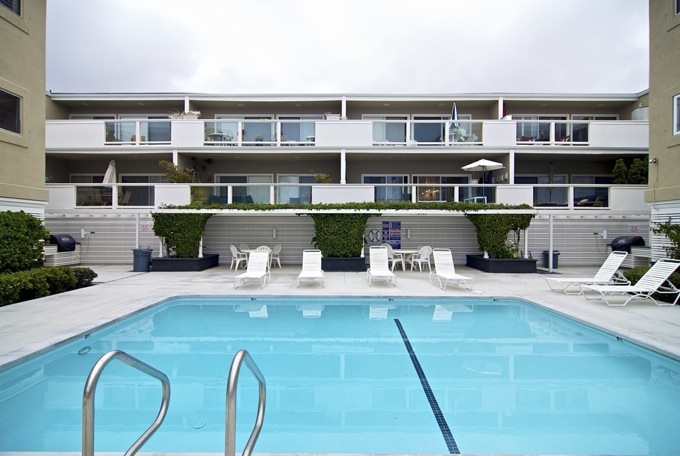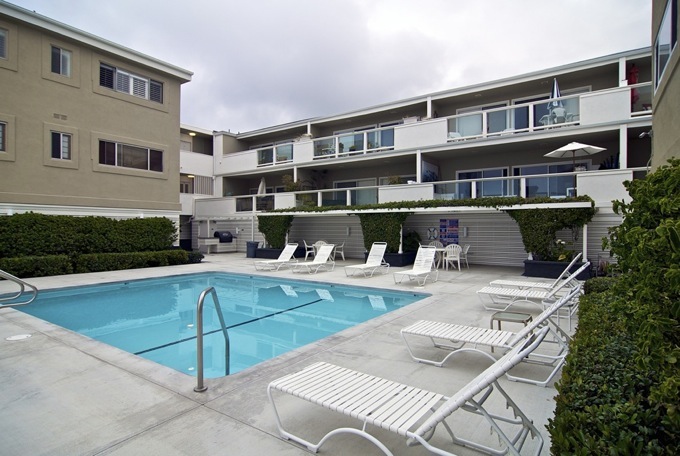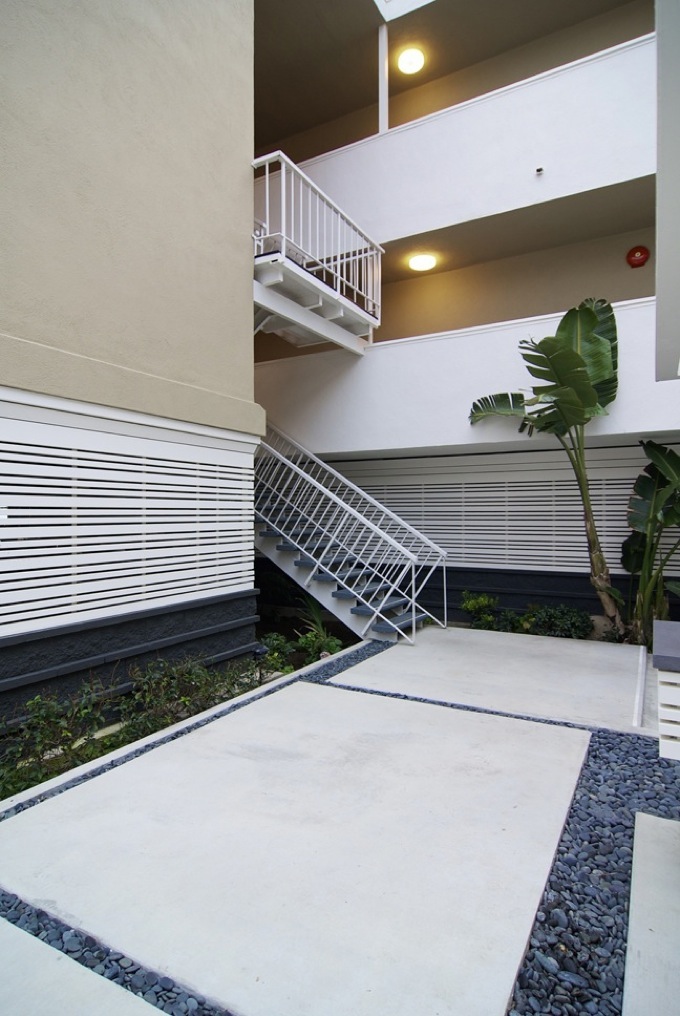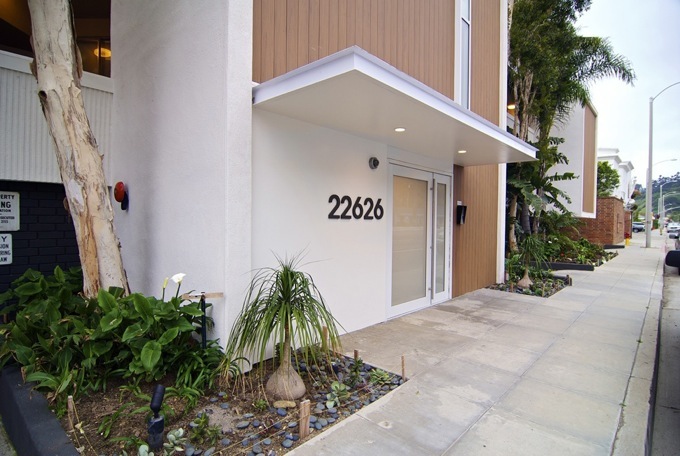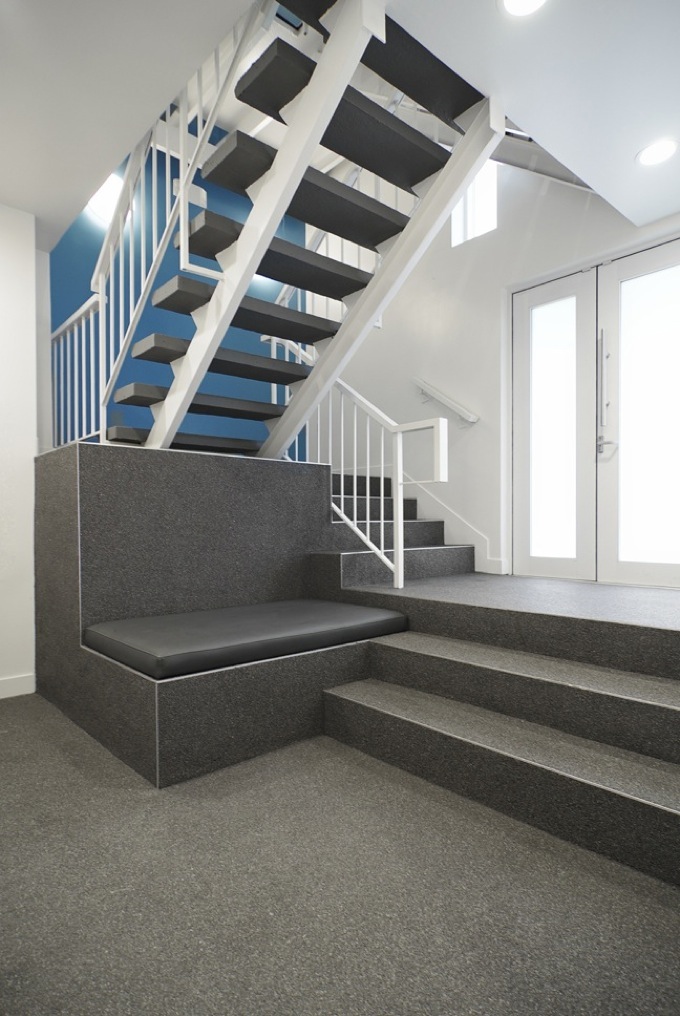THE MALIBU CONDOMINIUMS
Malibu, CA
The malibu condominium was a rehabilitation of an existing 1960's condo along the pacific in malibu. This existing building had some very strong bones and a great presence along pch, but needed to be freshened up. The overall design strategy focused on identifying and accentuating the strongest features of the building. We focused on the front facade and worked to create a building that floats above the highway. Within the facade, we used the existing plaster apertures to frame 3 fields of wood which help to create a simple yet elegant structured facade of frame, foreground and background.
For the lobby and oceanside pool terrace, we worked to bring the lightness and openness of the space out. Within the lobby, the floor and stair were unified in a dark matt of epoxy pebble coating. Above, the existing open stair was cleaned and painted to articulate the lightness and floating nature of the original structure.
The project was done in collaboration with Sebastian Salvado
